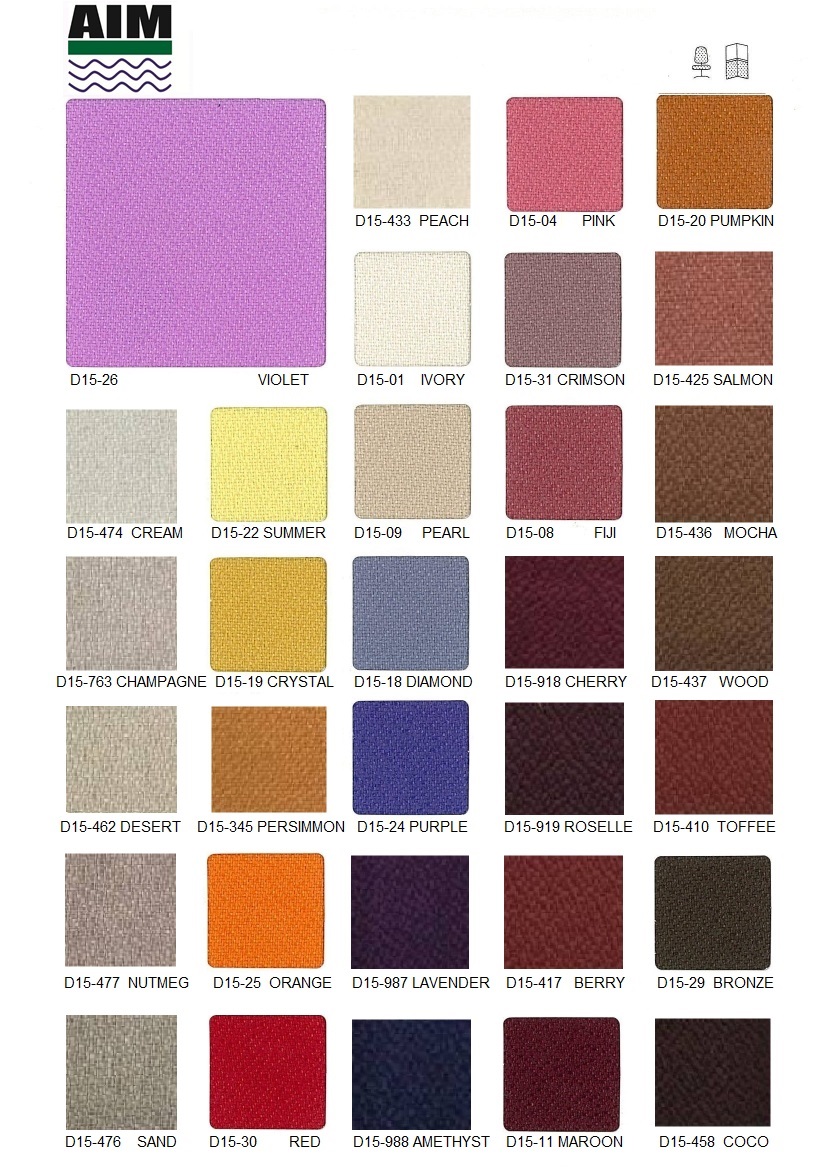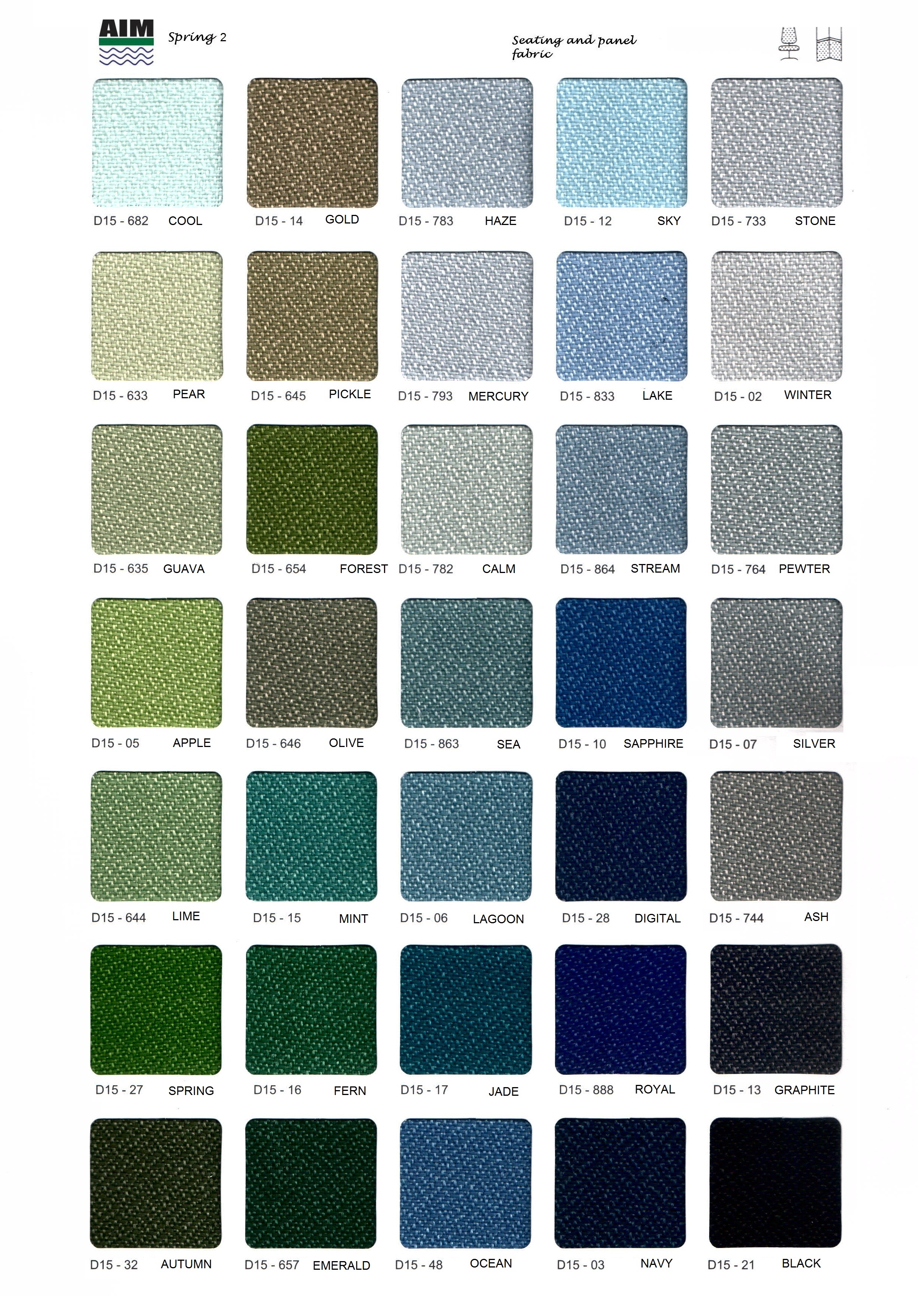Designing an L-shaped office workstation for six people can provide an efficient and collaborative workspace. To create a slim and space-saving system, you can use modular furniture and compact design principles.
Layout Design:
-
L-Shaped Workstations: Create 'T' L-shaped workstations for 3 sets. 1 sets is 2 pax.
-
Compact Desks: Use compact, space-saving desks. Consider desks with 3 Drawer fixed pedestal storage that attach to the table to save floor space.
-
Glass/fabric Dividers: Install Full board slim partition or half glass partition to provide some privacy and reduce distractions. These can be transparent or semi-transparent to maintain an open feel while giving each person their space.
-
Ergonomic Chairs: Provide each workstation with an ergonomic chair for comfort and productivity.
-
Cable Management: Implement a cable management system to keep wires and cables organized and out of the way.
-
Natural Light: If possible, position the workstations near windows to provide natural light and create a more pleasant working environment.
-
Personalization: Encourage each individual to personalize their workspace with plants, artwork, or other items to create a comfortable and inspiring atmosphere.
-
Technology: Ensure that there are enough power outlets and data ports for electronic devices at each workstation.
-
Meeting Space: Consider adding a small meeting area nearby for discussions and collaboration.
This design creates a slim and space-efficient L-shaped office workstation for six people while maintaining functionality and comfort. Customization based on your specific space, needs, and preferences is key to a successful office design. Additionally, consulting with AIM's planner can help you optimize the layout further.
Size (mm) :
b. 1650W x 1650L x 750D x 600D x 750/1200H
c. 1800Wx 1800L x 750D x 600D x 750/1200H
Fabric colour :


Worktop colour :
.jpg)
Designing an L-shaped office workstation for six people can provide an efficient and collaborative workspace. To create a slim and space-saving system, you can use modular furniture and compact design principles. Here's a basic layout suggestion:
Layout Design:
-
L-Shaped Workstations: Create three L-shaped workstations. Each L-shaped desk can accommodate two people, and you'll have two such desks, creating space for six people. Place these workstations in a way that they form an L shape, with one workstation along the longer leg and the other along the shorter leg of the L.
-
Compact Desks: Use compact, space-saving desks. Consider desks with built-in storage options or floating desks that attach to the wall to save floor space.
-
Screens or Dividers: Install slim dividers or screens to provide some privacy and reduce distractions. These can be transparent or semi-transparent to maintain an open feel while giving each person their space.
-
Ergonomic Chairs: Provide each workstation with an ergonomic chair for comfort and productivity.
-
Lighting: Ensure proper lighting at each desk, either through ceiling lights or task lighting.
-
Cable Management: Implement a cable management system to keep wires and cables organized and out of the way.
-
Storage: Opt for vertical storage solutions to maximize floor space. Wall-mounted shelves, cabinets, or drawers can help keep the area clutter-free.
-
Whiteboards or Pinboards: Install whiteboards or pinboards for brainstorming and organization.
-
Natural Light: If possible, position the workstations near windows to provide natural light and create a more pleasant working environment.
-
Personalization: Encourage each individual to personalize their workspace with plants, artwork, or other items to create a comfortable and inspiring atmosphere.
-
Technology: Ensure that there are enough power outlets and data ports for electronic devices at each workstation.
-
Meeting Space: Consider adding a small meeting area nearby for discussions and collaboration.
This design creates a slim and space-efficient L-shaped office workstation for six people while maintaining functionality and comfort. Customization based on your specific space, needs, and preferences is key to a successful office design. Additionally, consulting with an interior designer or workspace planner can help you optimize the layout further.


